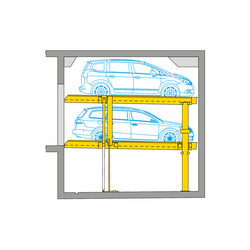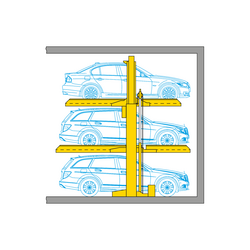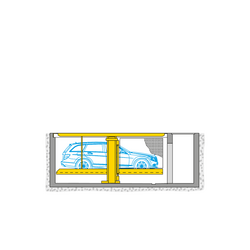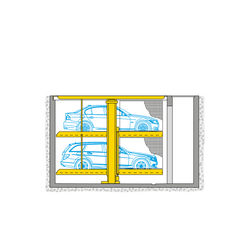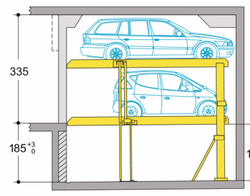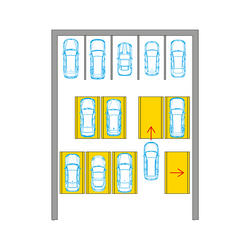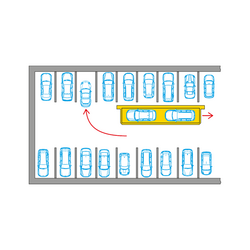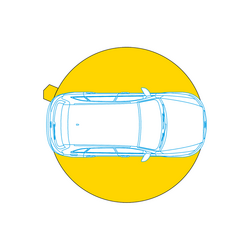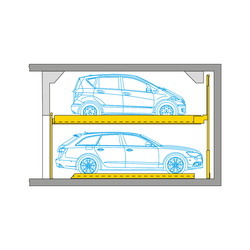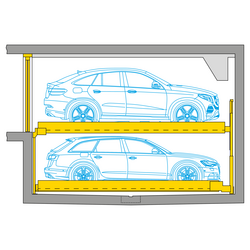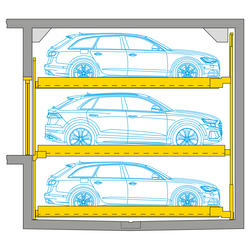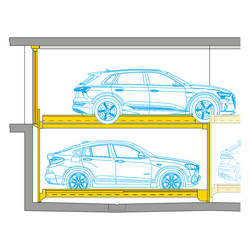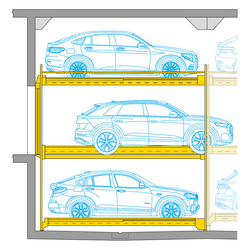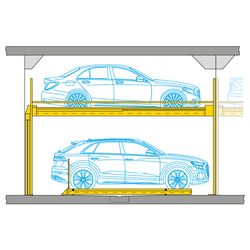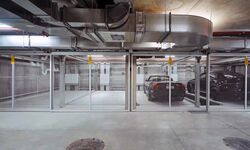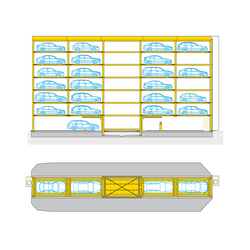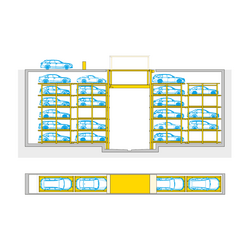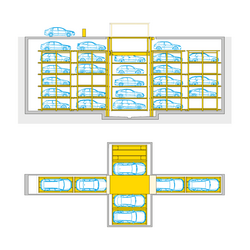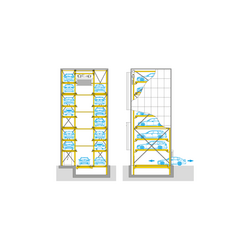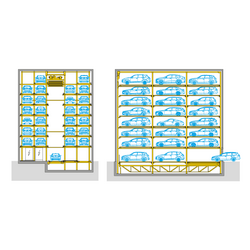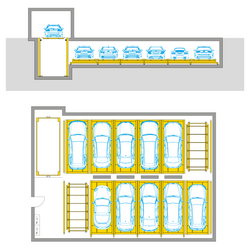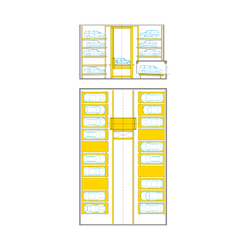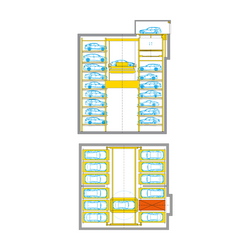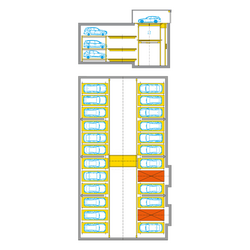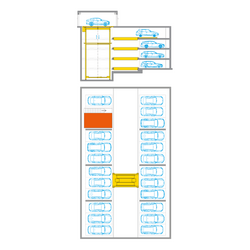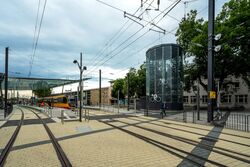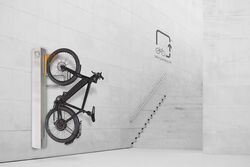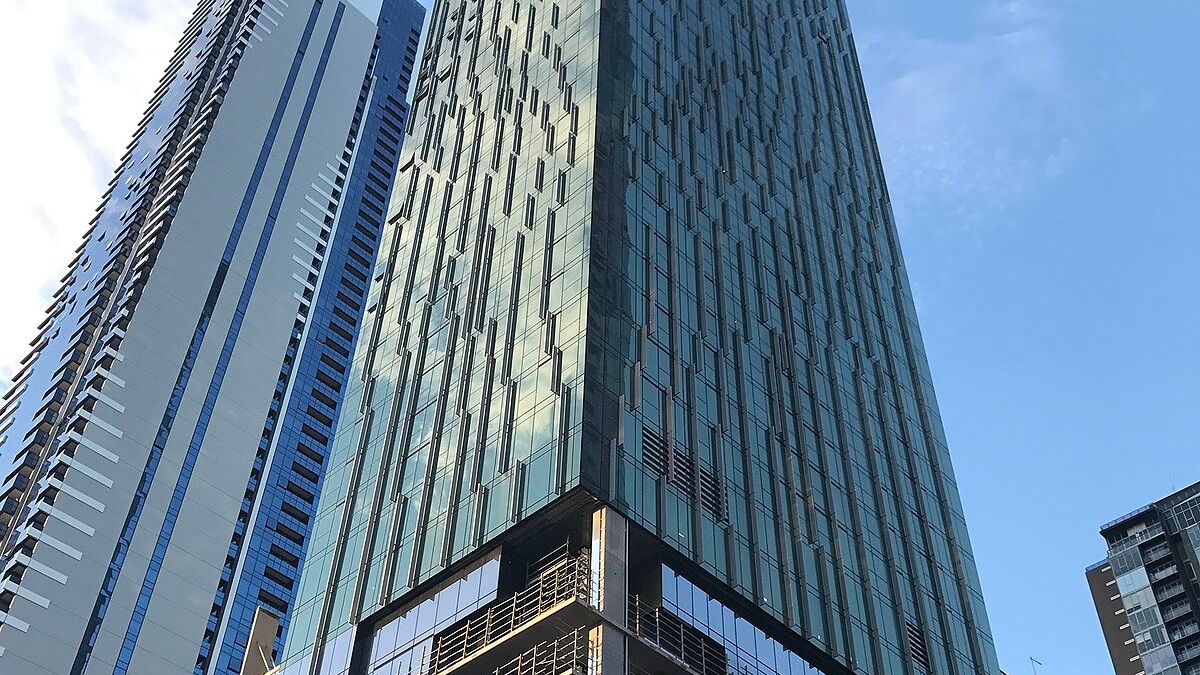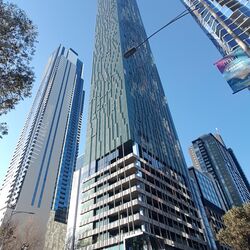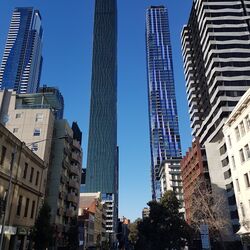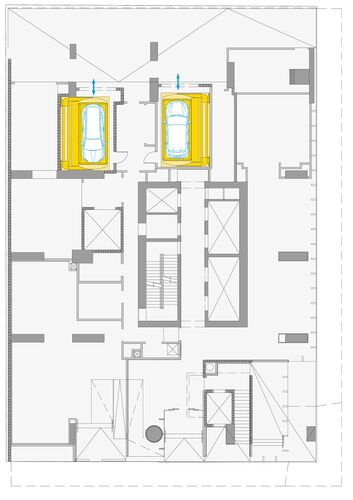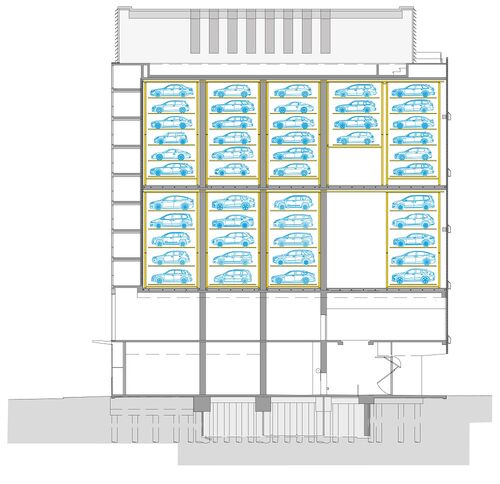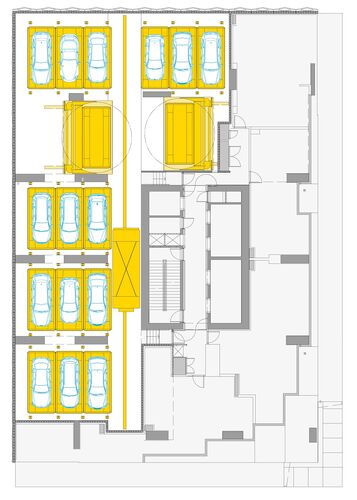| Provider | WÖHR Polska Sp z o. o. |
| Purpose | Essential cookies enable basic functions and are necessary for the proper functioning of the website. |
| Privacy Statement | https://woehr.de/de/datenschutz.html |
| Names | PHPSESSID, csrf_contao_csrf_token, csrf_https-contao_csrf_token |
| Lifetime | When ending the browser session. |
Victoria One / Melbourne, Australia / Multiparker 740
WÖHR Multiparker 740 in the Skytower Victoria One - economising on space in the highest residential building in Melbourne CBD core
Architect: Elenberg Fraser Architects
Car parking system: WÖHR Multiparker 740
Economising on space in the highest residential building in Melbourne CBD core
The highest residential building and six-highest building of the city was planned by Elenberg Fraser Architects, who has already built various skyscrapers in the capitol city of the state of Victoria. The construction started in 2014 and stands for the sculptural and energy efficient design which the architects are known for. The facade of the building ensures a balance of ventilation, illumination and reduces the energy consumpton. The materials used are inspired by the surrounding vegetation and the elements earth, rocks and water.
The special of the skytower: Our parking system, which is able to do 30 - 47 parking operations with two transfer cabins. The Multiparker 740 stacks cars with heights between 160 and 200 cm on 11 levels. The complete height of the storage section is approx. 25 m and starts from approx. 12 m above ground level. The parking procedures are operated with a RFID-Chip at the control panel which is located near the transfer area.
Project specifications:
- WÖHR Multiparker 740
- 2 transfer areas with turning device
- 11 parking levels
- Operation via RFID-chip
- Vehicle length max. 525 cm
- Vehicle height max. 200 cm
- Vehicle width max. 220 cm
- Total parking area approx. 450 sqm
- Area per parking place approx. 2.8 sqm
- Parking ability 30 - 47 cars/h
